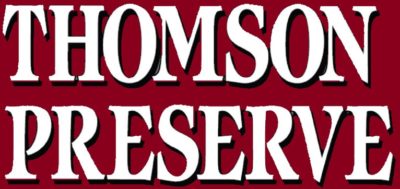
Introducing Thomson Preserve
Luxurious single-family condominium community nestled quietly within the tranquil countryside of Menomonee Falls. Hybrid community provides the opportunity for you to design and build your home with creativity; most home sites offer an option of partially exposed lower level homes. Coming soon Windsor Spec on Site 2